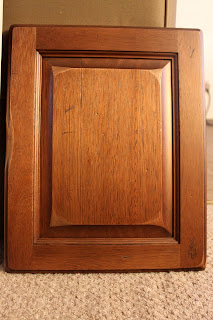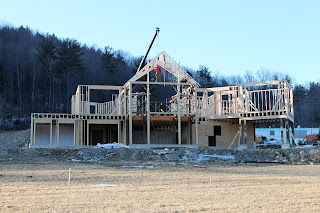Kirk and I joined Directbuy back in November 2010, knowing that we were going to build this house and with the hope that we would save a lot of money by purchasing a membership. One of the items that we really hoped to save on was kitchen cabinets. I've been working with the kitchen designer through directbuy and told him our likes/dislikes. He made a few suggestions and ordered us some samples. I've been waiting patiently and yesterday they finally came!! I couldn't be more happy with the selection he helped us come up with for our cabinets. We picked a Lypus cabinet finished in a cappuccino stain with a chocolate glaze for our island. They are also using an "Old World Distressing" technique to make it look antique. This includes dips, knife cuts, light chain distressing, rasping, rounded corners, worm holes and worn edges. For our main cabinets, we picked a maple cabinet finished in a marshmallow creme with a chocolate glaze. We like having a contrast of white cabinets with a dark colored island. Here are a few pictures:
Picture with flash
Picture without flash
Close-up of the cabinets for the island
Friday, February 24, 2012
Sunday, February 19, 2012
Antique bathroom vanities
Since our house will have a lot of character, we thought it would be neat to convert an old dresser or something like that into a bathroom vanity. Our intention was to do this in either the main floor's powder room or the guest bathroom. I decided to go to a few antique shops just to look around and get ideas. My first stop didn't produce much, but the second stop at Mad Hatter turned out to be the key to some new additions to our house! She had so many pieces of furniture that would look great. After looking at a few pieces which were all very similar, she told me that they came from a lady's house in which she converted an old barn into this beautiful furniture. They couldn't be more perfect for our house! The first piece of furniture that I saw was an old barnwood buffet cabinet. I wasn't sold on it at first, but after measuring it and really seeing the potential, I thought it would look perfect in our master bathroom as the main vanity. I'm hoping Jesse, our builder, can add his special touch and make it look as though it was made to be there. We also snatched up a matching hutch that we will use as a built in cabinet for linens, etc in the bathroom. I didn't manage to take a picture of the hutch but here is the cabinet/vanity:
Thursday, February 9, 2012
More pics of the frame
More progress has been made on the frame. The main floor has been framed in and they are going to start on the roof trusses very soon! Just thought we'd post more pictures to show everyone the progress. We picked the windows at the beginning of this week. We went with First Option Windows in Hallstead, PA. We are installing an Anderson wood clad window. It's nice using local businesses for different parts of the house. Things have really progressed quickly due to the amazing winter weather we've been having. We often joke with Jesse, our builder, that he must have paid some serious dues to have this kind of weather to build our house.
This is a picture of the stilts that will support the master bedroom.
This picture is of the back of the house and another view of the stilts that will support the master bedroom.
This is a front view of the house. The far left side will be the kid's rooms, the middle is the foyer and the right side is the kitchen. Eventually there will be a mudroom attached to the kitchen with a garage, but work hasn't been started on that yet.
This is a picture of the stilts that will support the master bedroom.
This picture is of the back of the house and another view of the stilts that will support the master bedroom.
This is a front view of the house. The far left side will be the kid's rooms, the middle is the foyer and the right side is the kitchen. Eventually there will be a mudroom attached to the kitchen with a garage, but work hasn't been started on that yet.
Subscribe to:
Posts (Atom)











